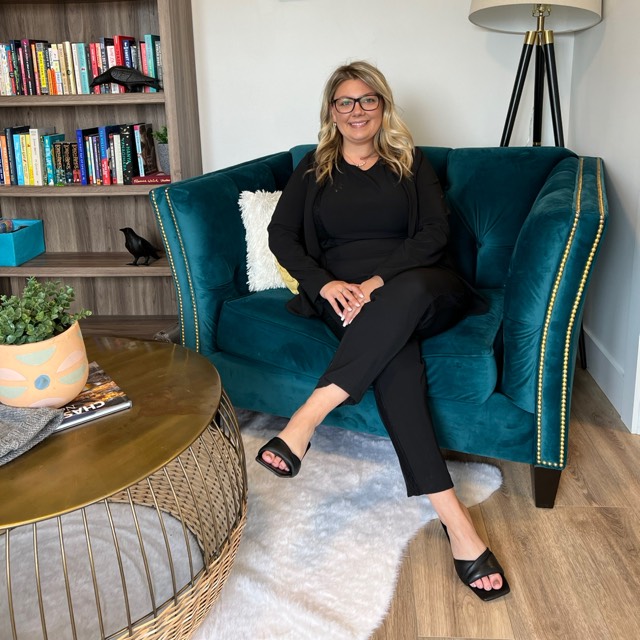REQUEST A TOUR If you would like to see this home without being there in person, select the "Virtual Tour" option and your agent will contact you to discuss available opportunities.
In-PersonVirtual Tour
Listed by eXp Realty
$ 649,000
Est. payment /mo
New
78 Irishtown Road Brigus, NL A0A1K0
5 Beds
4 Baths
4,030 SqFt
UPDATED:
Key Details
Property Type Single Family Home
Sub Type Single Family
Listing Status Active
Purchase Type For Sale
Square Footage 4,030 sqft
Price per Sqft $161
MLS Listing ID 1290273
Style Detached,2 Storey
Bedrooms 5
Full Baths 4
Year Built 1929
Annual Tax Amount $1,909
Lot Dimensions 0.597 acres
Property Sub-Type Single Family
Source NLAR
Property Description
Discover a rare blend of history and modern comfort in this beautiful family home in the heart of Brigus. Once home to the famous Benville Tea Rooms, this property has been thoughtfully transformed into a spacious residence with timeless character.
With 5 bedrooms and 4 bathrooms, including 2 full ensuites, there's room for the whole family. The main floor features a gourmet kitchen with Thermador appliances, a center island, baker's pantry, and water filtration system—perfect for any chef. Entertain in the elegant dining room with built-in cabinetry or relax by the original stone propane fireplace in the living room.
The primary suite is a true retreat, complete with a jacuzzi tub, walk-in shower, and sun-filled walk-in closet. Upstairs offers 3 additional bedrooms (one with ensuite and built-ins), a loft, and a large hobby room.
Practical touches include a mudroom, laundry room, and access to a private garden with a shed. For projects or storage, enjoy the hobby house, plus a 24x28 wired, heated garage with a 12x24 workshop above.
Set in a private location surrounded by Brigus' rich history and natural beauty, this home offers the perfect balance of charm, space, and convenience.
With 5 bedrooms and 4 bathrooms, including 2 full ensuites, there's room for the whole family. The main floor features a gourmet kitchen with Thermador appliances, a center island, baker's pantry, and water filtration system—perfect for any chef. Entertain in the elegant dining room with built-in cabinetry or relax by the original stone propane fireplace in the living room.
The primary suite is a true retreat, complete with a jacuzzi tub, walk-in shower, and sun-filled walk-in closet. Upstairs offers 3 additional bedrooms (one with ensuite and built-ins), a loft, and a large hobby room.
Practical touches include a mudroom, laundry room, and access to a private garden with a shed. For projects or storage, enjoy the hobby house, plus a 24x28 wired, heated garage with a 12x24 workshop above.
Set in a private location surrounded by Brigus' rich history and natural beauty, this home offers the perfect balance of charm, space, and convenience.
Location
Province NL
Zoning Res
Interior
Heating Baseboard, Electric
Cooling Baseboard, Electric
Exterior
Exterior Feature Vinyl
Parking Features Detached, Double
Roof Type Shingle - Asphalt
Building
Foundation Concrete
Sewer Municipal
Water Municipal
Schools
Elementary Schools Amalgamated
Middle Schools Ascension





